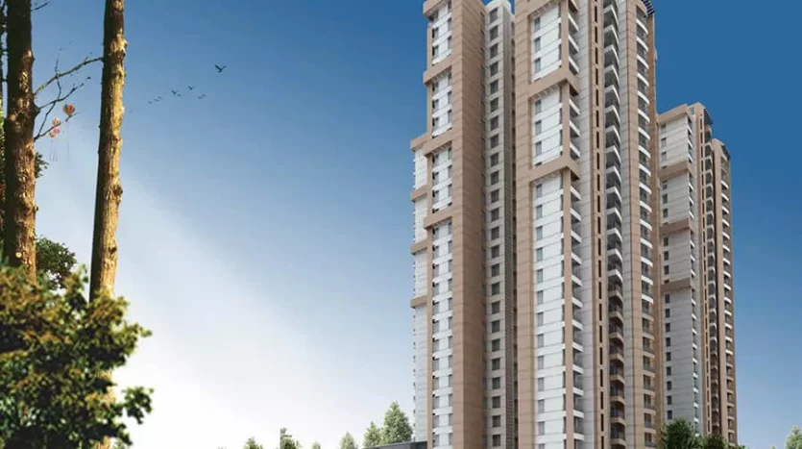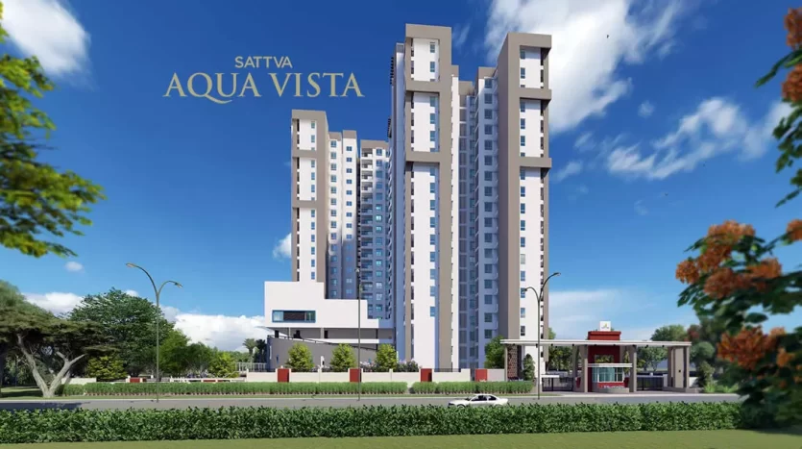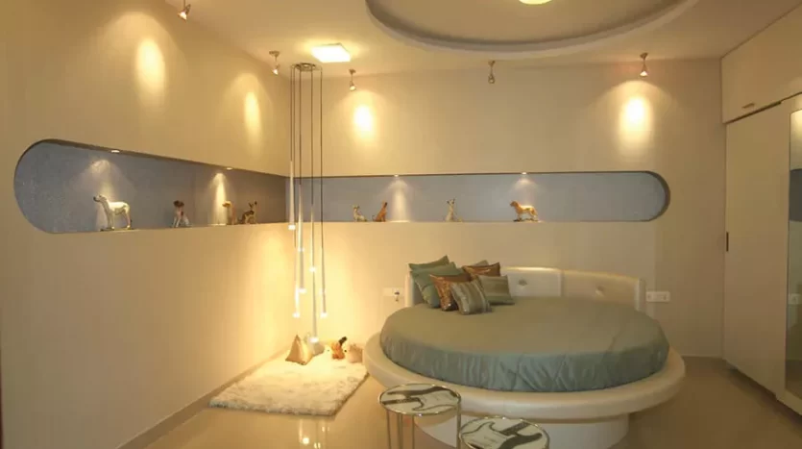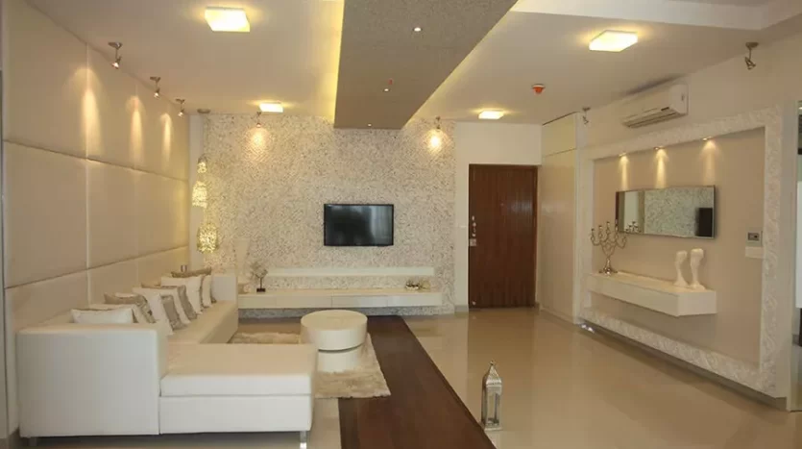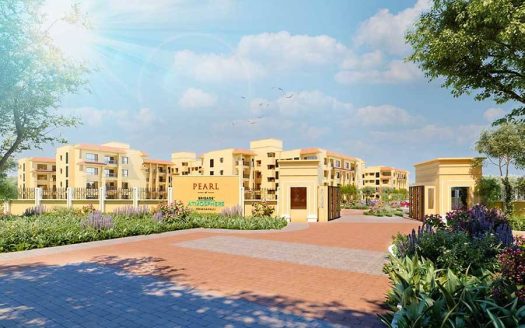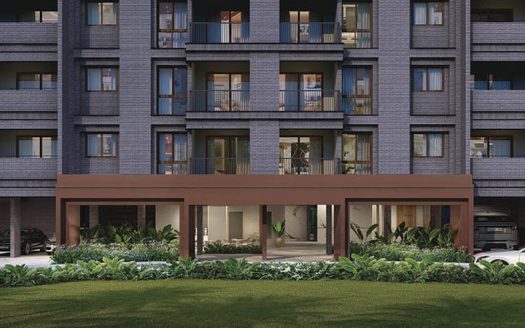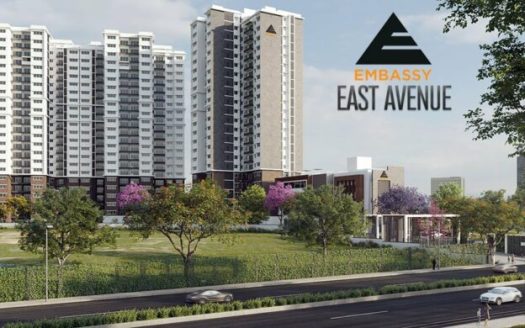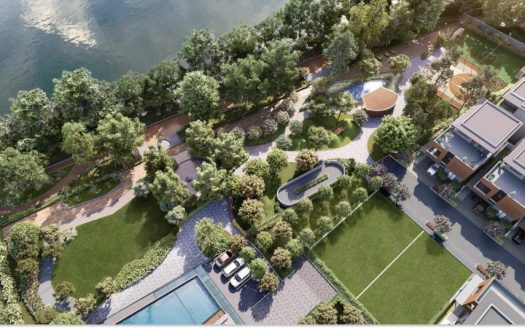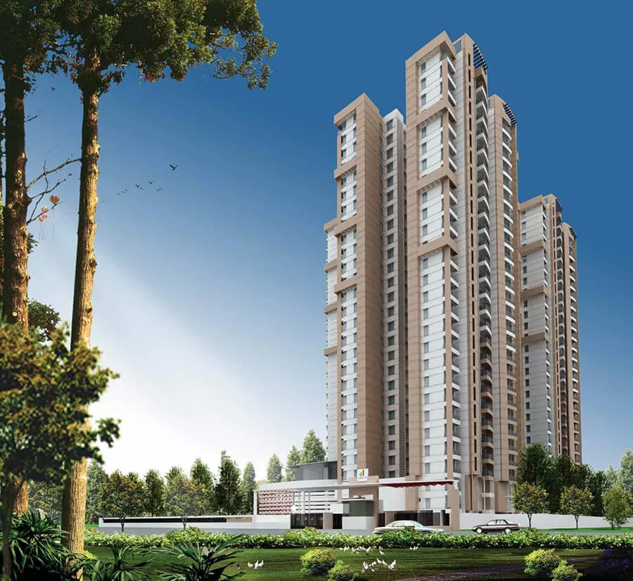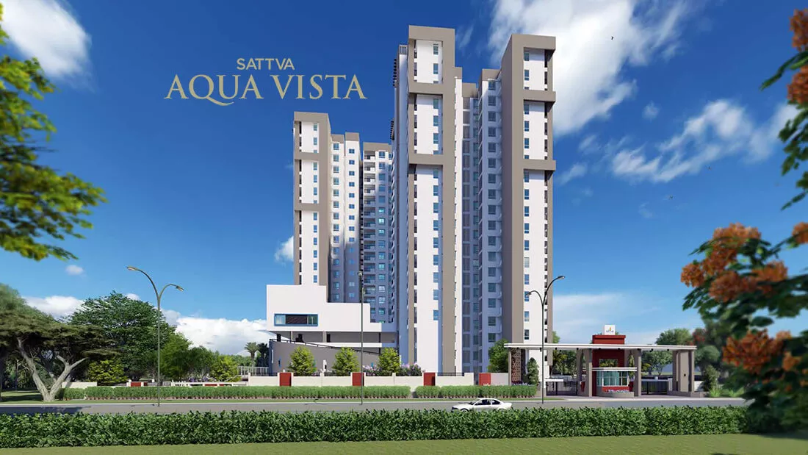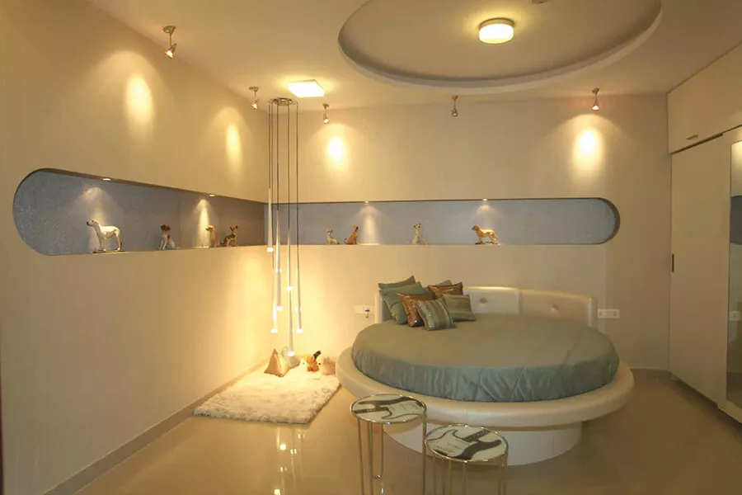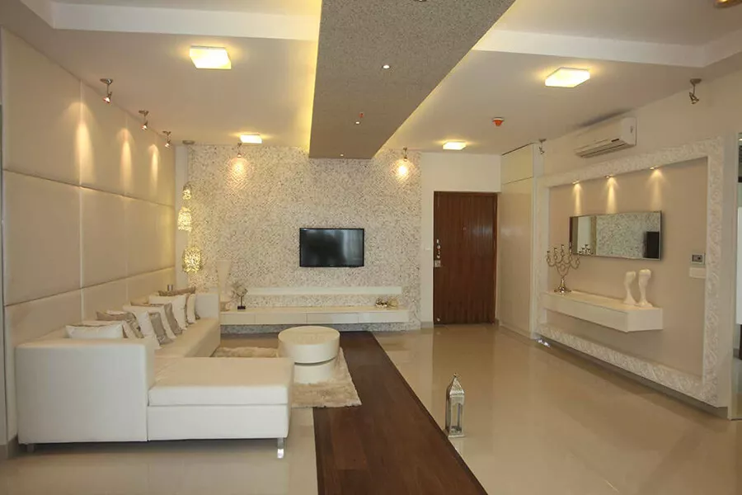Overview
- Updated On:
- August 11, 2024
- Not Available Garages
Property Description
Salarpuria Sattva Aqua Vista is a premium residential apartment project by the Sattva Group, situated on Bannerghatta Road in Bangalore. Here’s a comprehensive overview of the project:
Project Overview:
- Apartment Configurations:
Types: Salarpuria Sattva Aqua Vista offers spacious 3 BHK apartments and exclusive penthouses.
Features: The apartments are designed with luxurious features and high-end finishes, reflecting the best of Sattva Group’s luxury segment.
- Design and Architecture:
Luxury Living: The project represents the pinnacle of luxury living, with a focus on elegant design and modern amenities.
Landscaping: The development is surrounded by beautifully landscaped areas, with extensive green cover and open spaces enhancing the living environment.
- Green Spaces:
Open Areas: The project includes ample open spaces and green covers, contributing to a serene and elite atmosphere.
Landscaping: Thoughtful landscaping adds to the aesthetic appeal and provides a refreshing environment for residents.
- Builder Reputation:
Sattva Group: Known for its commitment to quality and luxury, Sattva Group ensures that Salarpuria Sattva Aqua Vista meets high standards of design and living experience.
Location Advantages:
- Strategic Location:
Central Position: Salarpuria Sattva Aqua Vista is located right on Bannerghatta Road, a major arterial road in Bangalore, offering excellent connectivity and accessibility.
Nearby Areas: The project is close to key locations such as Arekere, Hulimavu, Meenakshi Mall, NICE Junction, JP Nagar, Begur, and Kanakapura Road.
- Connectivity:
Major Roads: Proximity to major roads and junctions enhances connectivity across Bangalore, facilitating easy travel to various parts of the city.
Transport: The location benefits from well-established transport links, including public transportation options.
- Nearby Landmarks:
Shopping and Recreation: Residents will have easy access to shopping centers, including Meenakshi Mall, and recreational facilities.
Educational and Healthcare: The area is well-served by educational institutions and healthcare facilities, ensuring convenience for families.
| Unit Type | Size in Sq.ft | Approx. All Inclusive Price |
| 3 BHK+3T | 1976 | Rs. 1.96 Crore Onwards |
| 3 BHK+3T | 1999 | Rs. 1.99 Crore Onwards |
| 3 BHK+3T | 2022 to 2032 | Rs. 2.01 Crore Onwards |
| 3 BHK+3T | 2209 | Rs. 2.19 Crore Onwards |
| 3 BHK+Maid Room | 2242 | Rs. 2.22 Crore Onwards |
| 3 BHK+Maid Room | 2250 | Rs. 2.23 Crore Onwards |
| Penthouse | 3954 | Rs. 4.32 Crore Onwards |
| Penthouse | 4219 | Rs. 4.61 Crore Onwards |


