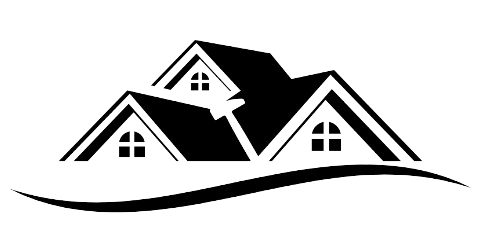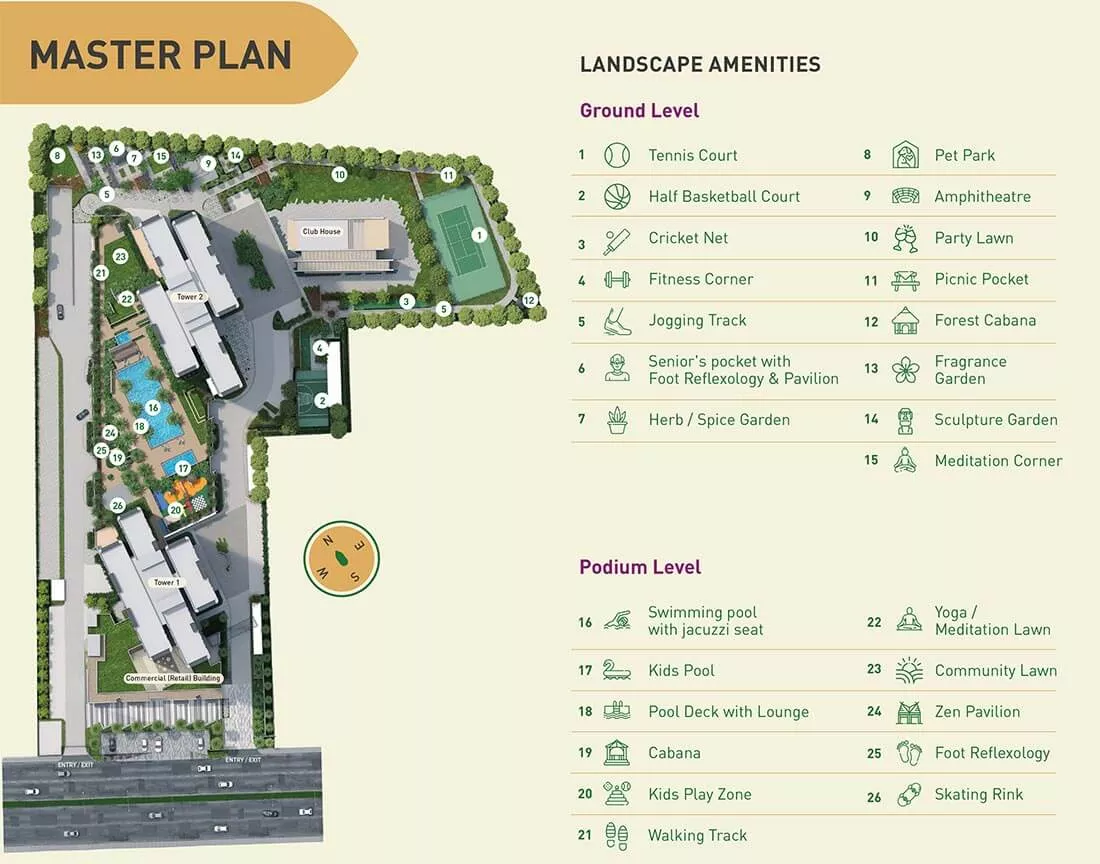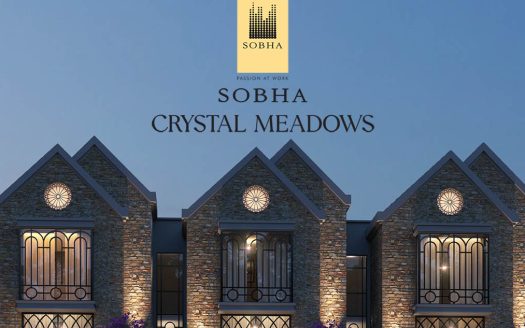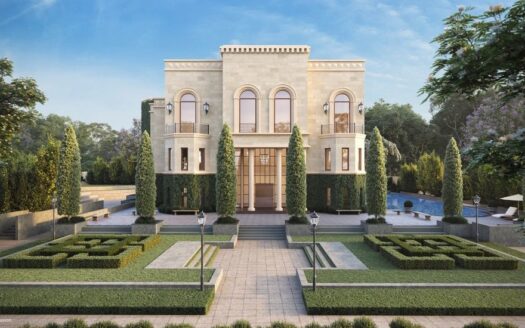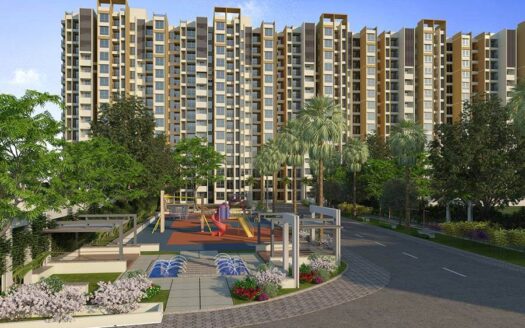Birla Tisya
₹ 1,45,00,000
Know more about where your future lies. Download the product kit now.
Description
Birla Tisya is a high-end residential project located in Rajajinagar, a central area of Bangalore, known for its premium living standards and comprehensive amenities. Here’s an in-depth look at the project:
Project Overview
- Name: Birla Tisya
- Developer: Birla Estates
- Location: Magadi Road, Rajajinagar, Central Bangalore
- Types of Apartments: 2, 3, and 4 BHK
- Features: Luxury living with spacious layouts and high-end features
Key Highlights
- Design and Architecture:
- Luxury Living: Birla Tisya is part of Birla Estates’ luxury segment, focusing on high-quality materials, sophisticated design, and attention to detail.
- Spacious Layouts: The apartments are designed to offer generous living spaces, catering to modern needs and preferences.
- Amenities and Features:
- Clubhouse: A fully equipped clubhouse provides a variety of recreational and social options.
- Zen Gardens: Landscaped gardens designed for relaxation and tranquility.
- Gymnasium and Fitness Center: State-of-the-art facilities for health and fitness.
- Swimming Pool with Jacuzzi: An inviting pool area with a jacuzzi for leisure and relaxation.
- Recreation and Gaming Rooms: Spaces for entertainment and social activities.
- Outdoor Sports Courts: Facilities for various sports and outdoor activities.
- Children’s Play Area: Safe and engaging play spaces for kids.
- Party Hall: A venue for hosting events and gatherings.
- 24/7 Security: Comprehensive security measures ensure safety and peace of mind for residents.
- Location Benefits:
- Prime Location: Situated at the intersection of Magadi Road, Chord Road, and Old Mysore Road in Rajajinagar, providing central access to various parts of Bangalore.
- Connectivity: Excellent connectivity to major roads and nearby areas, making it convenient for commuting and accessing city amenities.
- Nearby Facilities: Proximity to both existing and upcoming communities, ensuring easy access to schools, hospitals, shopping centers, and other essential services.
- Community and Lifestyle:
- Green Spaces: Emphasis on open spaces and parks enhances the living environment and contributes to a healthier lifestyle.
- Limited Density: The project’s limited density per acre adds to its exclusivity and ensures a spacious living environment.
Property Address
Property Details
Property Id: 21577
Price: ₹ 1,45,00,000
Unit Variant: 2,3,4 BHK
Units: 393 Units
Area: 4.7 Acres
No. of Floors: 2 Towers B + G + 31 Floors
Project Location: Magadi Road, Rajajinagar
RERA No: PRM/KA/RERA/1251/309/PR/211022/004371
2 BHK SIZE: 850 to 860 sqft
3 BHK SIZE: 1156 to 1160 sqft
4 BHK SIZE: 1753 sqft
2 BHK PRICE: Rs. 1.45 Crore Onwards
3 BHK PRICE: Rs. 1.93 Crore Onwards
4 BHK PRICE: Rs. 3.03 Crore Onwards
Amenities and Features
Interior Details
Gym
Media Room
Outdoor Details
Indoor Games
Multipurpose Hall
Pet Park
Pool
Other Features
Car Parking
CCTV 24*7
Club House
Elevator
Fireplace
Map
Payment Calculator
₹ 56,219.37
per month
- Principal and Interest
- Property Tax
- HOA fee
₹ 56,219.37
Contact Me
Schedule a tour
Fri
18
Jul
Sat
19
Jul
Sun
20
Jul
Mon
21
Jul
Tue
22
Jul
Wed
23
Jul
Thu
24
Jul
Fri
25
Jul
Sat
26
Jul
Sun
27
Jul
In Person
Video Chat
Your information
Property Reviews
You need to login in order to post a review
Similar Listings
Sobha Crystal Meadows
₹ 10,60,00,000
Sobha Crystal Meadows is an exclusive row house villa project that brings together luxury ...
Sobha Crystal Meadows is an exclusive row house villa project that brings together luxury and classic design in East Bangalore. Here’s a comprehensive look at w ...
Sobha Royal Crest
₹ 1,84,00,000
Sobha Royal Crest is a new private apartment development in Banashankari, close to Mysore ...
Sobha Royal Crest is a new private apartment development in Banashankari, close to Mysore Road/NICE Junction. The Sobha Royal Crest is an exceptional project fr ...
Snn Raj High Garden
SNN RAJ High Garden is a brand new Apartment project launched bang on Hosur Road, Attibele ...
SNN RAJ High Garden is a brand new Apartment project launched bang on Hosur Road, Attibele, Neraluru, Bangalore. The massive residential enclave High Gardens in ...

